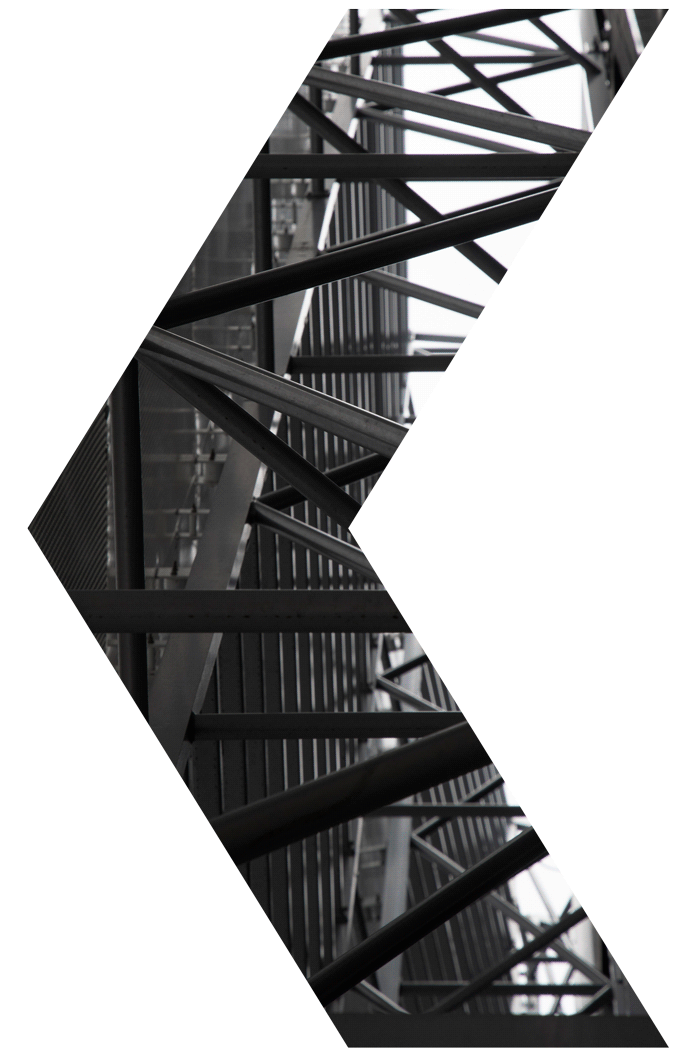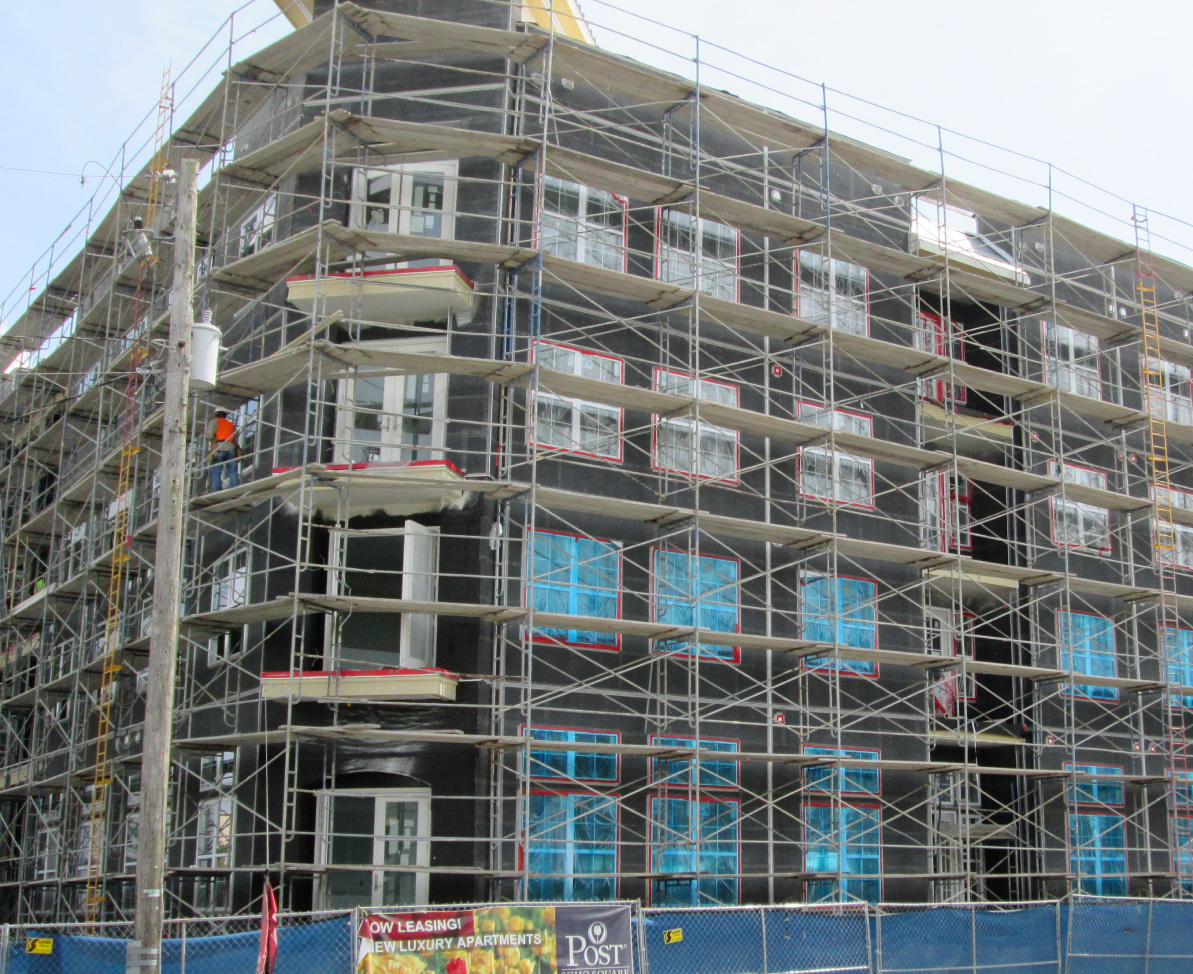
RESTORING INTEGRITY. ENSURING LONGEVITY.
Karins worked on the threshold inspection services of all structural components including the post-tensioned slab of on grade, the elevated post-tensioned podium slab, the wood framing and the pre-cast concrete parking garage.






















